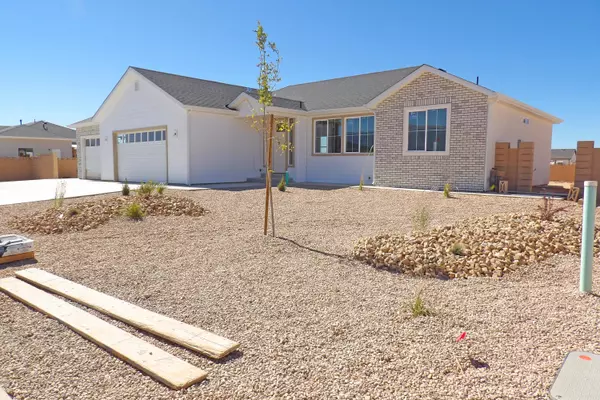
4741 N 2600 W Cedar City, UT 84721
3 Beds
2 Baths
3,147 SqFt
UPDATED:
Key Details
Property Type Single Family Home
Sub Type Single Family Residence
Listing Status Active
Purchase Type For Sale
Square Footage 3,147 sqft
Price per Sqft $174
MLS Listing ID 25-265935
Bedrooms 3
Full Baths 2
HOA Y/N No
Abv Grd Liv Area 1,613
Year Built 2025
Annual Tax Amount $659
Lot Size 0.500 Acres
Acres 0.5
Property Sub-Type Single Family Residence
Source Washington County Board of REALTORS®
Land Area 3147
Property Description
Location
State UT
County Iron
Area Outside Area
Zoning Residential
Direction Head North on Minersville Hwy. at round-a-bout take 3 exit onto Midvalley Rd. Make a left hand turn onto 2600 W. home is 3rd on the right hand side.
Rooms
Master Bedroom 1st Floor
Dining Room No
Interior
Heating Natural Gas
Cooling Central Air
Inclusions Window, Double Pane, Storm Doors, Sprinkler, Part, Refrigerator, Patio, Covered, Oven/Range, Freestnd, Microwave, Landscaped, Partial, Fenced, Full, Disposal, Dishwasher, Ceiling, Vaulted, Ceiling Fan(s), Bath, Sep Tub/Shwr
Exterior
Parking Features Attached, RV Parking
Garage Spaces 3.0
Community Features Sidewalks
Utilities Available Sewer Available, Rocky Mountain, Culinary, City, Natural Gas Connected
View Y/N No
Roof Type Asphalt
Street Surface Paved
Building
Lot Description Curbs & Gutters, Terrain, Flat, Level
Story 2
Water Culinary
Structure Type Brick,Stucco,Vinyl Siding
Schools
School District Out Of Area
Others
Senior Community No
Acceptable Financing VA Loan, FHA, Conventional, Cash, 1031 Exchange
Listing Terms VA Loan, FHA, Conventional, Cash, 1031 Exchange







